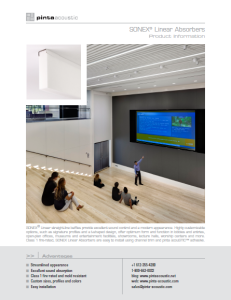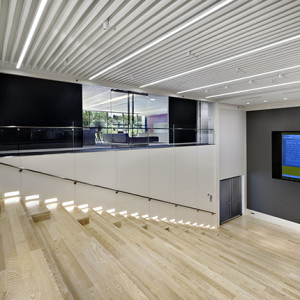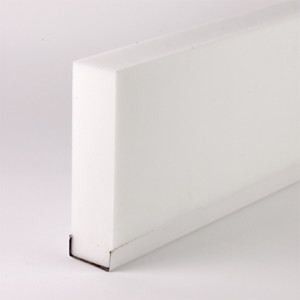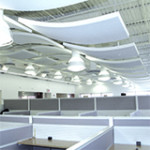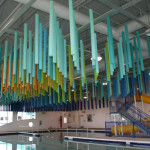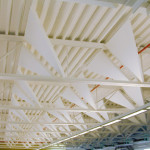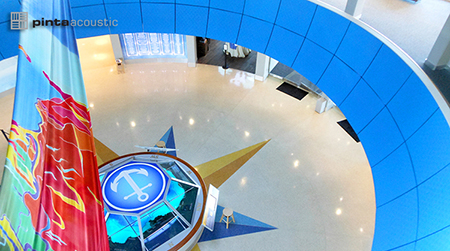
MINNEAPOLIS—GulfQuest National Maritime Museum, located on the Mobile River in Alabama, is the world’s only maritime museum dedicated to the heritage of the Gulf of Mexico. Featuring hands-on interactive experiences, GulfQuest opened in September 2015 and is estimated to draw more than 300,000 guests per year, including groups of boisterous schoolchildren. To maximize the visitor experience, the building team at this major educational attraction selected SONEX® Valueline and willtec® direct-apply panels from pinta acoustic.
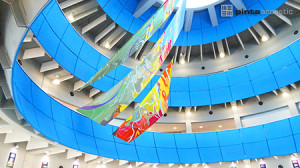 Designed by Watermark Design Group to look like a ship headed into Mobile Bay towards the Gulf of Mexico, the 90,000-square foot (8361-square meter) museum includes 90 exhibits, a store, café and event spaces. Representing international trade in the Gulf of Mexico, the centerpiece of the rotunda, known as the grand lobby, is America’s Sea. This exhibit is a large interactive map with touchscreens allowing visitors to explore points of interest around the Gulf of Mexico.
Designed by Watermark Design Group to look like a ship headed into Mobile Bay towards the Gulf of Mexico, the 90,000-square foot (8361-square meter) museum includes 90 exhibits, a store, café and event spaces. Representing international trade in the Gulf of Mexico, the centerpiece of the rotunda, known as the grand lobby, is America’s Sea. This exhibit is a large interactive map with touchscreens allowing visitors to explore points of interest around the Gulf of Mexico.
Open-floor levels above the America’s Sea exhibit feature flags from 96 countries and two large radiating blue bands of curved metal plates, which lead up to a centered skylight revealing a globe sculpture atop the roof. Originally, the curved metal plates were specified to be perforated for sound to pass through. However, these were changed and solid-steel curved plates were installed. As constructed, the rotunda’s dome interior space highly intensified reverberated sound around all of the curved, radiating metal plates and about other hard, reflective surface finishes—such as painted gypsum, steel, concrete, exterior glass and terrazzo floor—presenting an acoustical problem.
“The space was already experiencing acoustic issues while the interior finishes were nearing completion prior to the museum’s scheduled opening,” says Paul Frenkel, vice president from Ben M. Radcliff Contractor. “Asked to make a recommendation, we contacted Acoustical Solutions, looking for a product that would absorb sound and conform to the various irregularly curved, painted metal panels around the rotunda.”
“We considered acoustical spray foam. Acoustical spray foam is messy to install and it tends to flake off. This would have created a potential risk for the America’s Sea exhibit, which is located directly below the panels,” explains Tony Zodrow, executive director of GulfQuest. “Other acoustical panels that were reviewed would not have conformed properly to the curves of the metal plates.”
“Acoustical Solutions recommended pinta acoustic products,” explains Frenkel. “pinta’s architectural products/projects manager Anthony Antonelli visited GulfQuest to experience the physical space and make recommendations. Antonelli suggested omni-directional SONEX Valueline Panels that have softly sculpted surfaces. These acoustical panels produce subtle, ever-changing shadow and sunlight play effects about the rotunda’s radiating sides under its large, centered skylight. pinta worked quickly with us to provide a custom acoustic product solution. The company sent several taper-sided sample panel sizes to help us determine panel dimensions that would best fit the various irregularly curved steel plates before production.”
Flexible and ideal for GulfQuest’s grand lobby, pinta’s SONEX Valueline Panels have a high sound absorption rating or noise reduction coefficient (NRC) of 0.90. A custom color blue acoustic coating was developed for the panels’ finish that matched a selected color from the batik sail art created by artist Mary Edna Fraser to suspend within the dome. One hundred twenty-eight custom-size, 1½-inch (38 mm)-thick SONEX Valueline Panels with a taper-sided shape and continuous beveled edges were directly applied and adhered to the painted curved steel plates.
“Prior to installing the SONEX Panels there was a great deal of sound reverberation when you clapped your hands,” says Zodrow. “During the grand opening, there were 200 to 250 people in the grand lobby. The sound level with SONEX was comfortable, allowing for conversations without raised voices.”
pinta’s willtec® colortec, smooth-surface, charcoal color finish panels were direct-applied and adhered front to back in single-panel rows between box beams under the concrete ceiling in the Port of Victory Theater. The small 400-square foot (37-square meter) theater shows a WWII film in combination with sound, lighting and fog effects. Sound within the space was attenuated using approximately 270 square feet (25 square meters) of 22- by 48-by 3-inch-thick acoustical panels (559 by 1219 by 76 mm) and pinta’s acouSTIC adhesive.
SONEX Valueline direct-apply, glue-up panels and suspended baffles provide effective acoustical control at an economical price. Made from Class 1 fire-rated willtec foam, lightweight SONEX expanded melamine foam products deliver excellent acoustic control across all sound frequencies with NRCs ranging from 0.75 to 1.05. pinta acoustic’s SONEX products are available in both standard and custom sizes. Offered in natural white, natural grey, standard, custom and other premium acoustic color coatings, SONEX Valueline Panels are easy to install using pinta’s water-based acouSTIC adhesive on most porous substrate surfaces.
Used to fabricate nearly all of pinta acoustic’s product line offering, willtec SONEX is Class 1 fire-rated according to ASTM E 84 for flame spread and smoke density. The lightweight acoustic material offers exceptional sound control and is customizable to suit virtually any interior application.
GulfQuest National Maritime Museum of the Gulf of Mexico
Located in Mobile, Ala., GulfQuest is a 90,000-square foot (8361-square meter) museum that features interactive exhibits, simulators and theaters, complemented by artifacts and memorabilia. Designed to look like a ship headed into Mobile Bay and the Gulf of Mexico, the museum is estimated to draw over 300,000 visitors per year. It is a public and private partnership between the City of Mobile and the nonprofit organization overseen by the National Maritime Museum of the Gulf of Mexico Board of Trustees.
Watermark Design Group, LLC
Watermark Design Group is an architecture and design firm in the port city of Mobile, Ala. The company’s expertise is visible in landmarks across the Gulf Coast, from Mobile’s new GulfQuest waterfront maritime museum to one of the world’s most sophisticated industrial facilities located in northern Mobile County. Watermark Design’s professionals excel in projects of any scope, from master planning for long-range goals, to the preservation of historic structures. The company’s designs are driven by the clients’ needs, imagination and attention to detail.
Ben M. Radcliff Contractor, Inc.
Ben M. Radcliff Contractor is a full-service general contractor based in Mobile, Ala. Founded in 1956, Ben M. Radcliff Contractor provides general construction and design-build services to a multitude of markets, including manufacturing, maritime, health care, institutional, municipal and educational. The company has earned an exceptional reputation for superior quality, attention to detail and customer satisfaction. Ben M. Radcliff Contractor prides itself as a family- and community-oriented company with a continued commitment to improve the economic and social well-being of Mobile and surrounding communities.

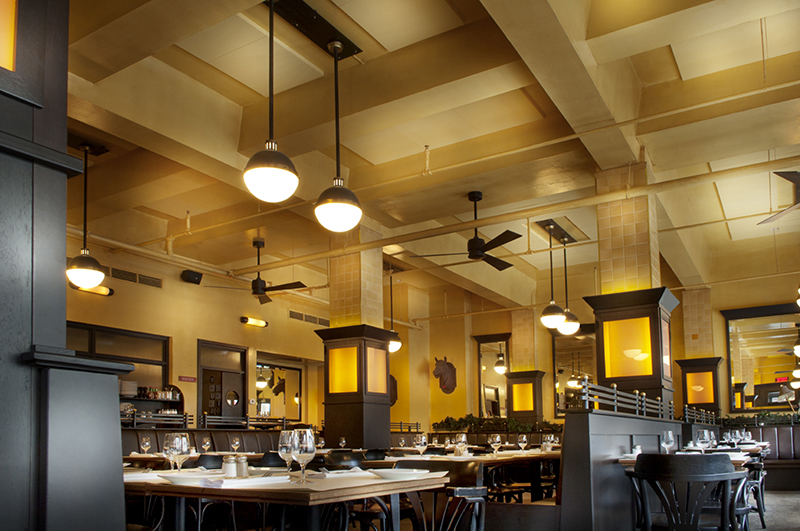

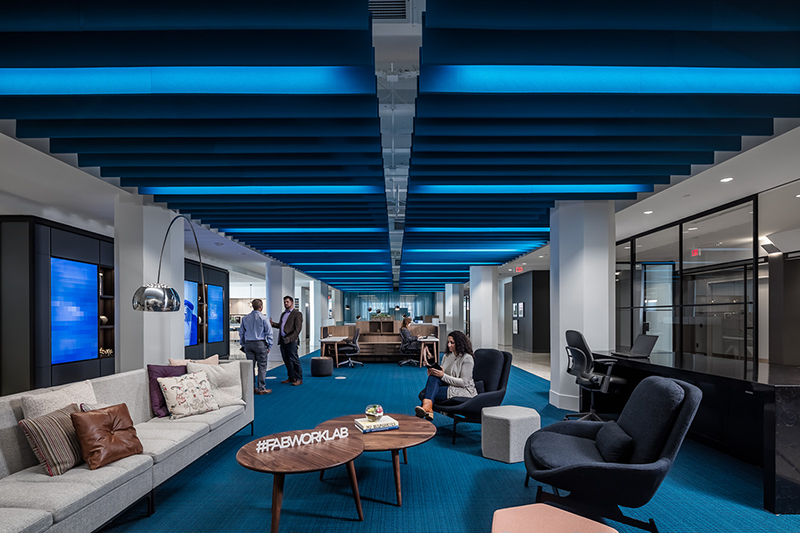
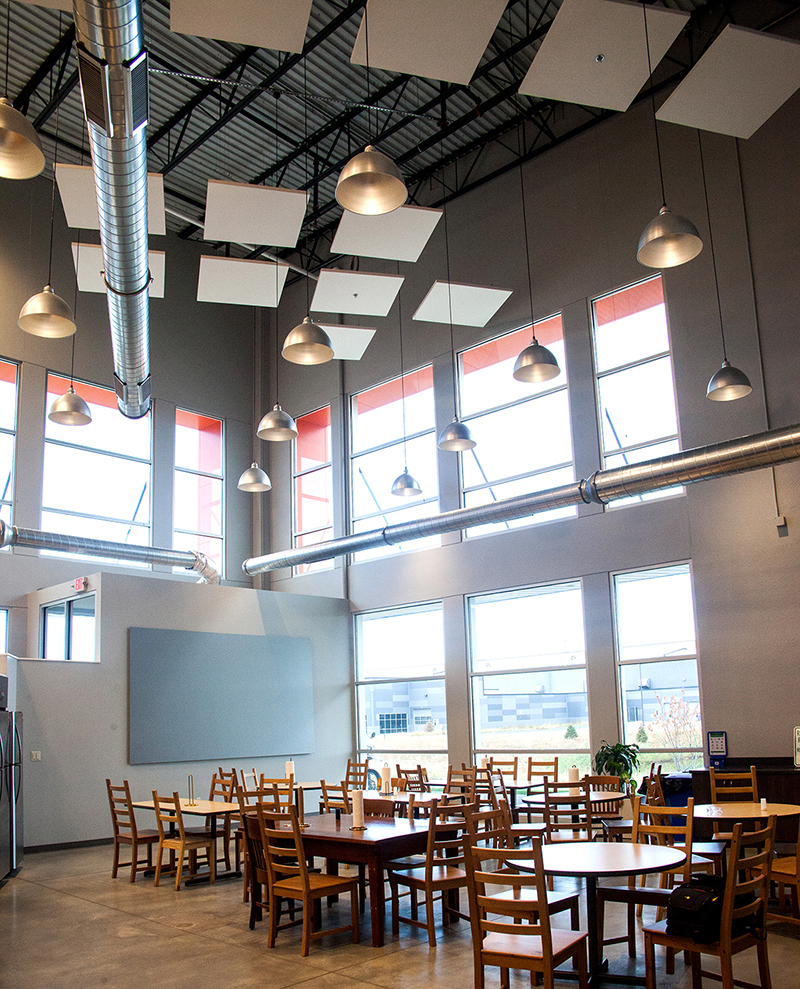
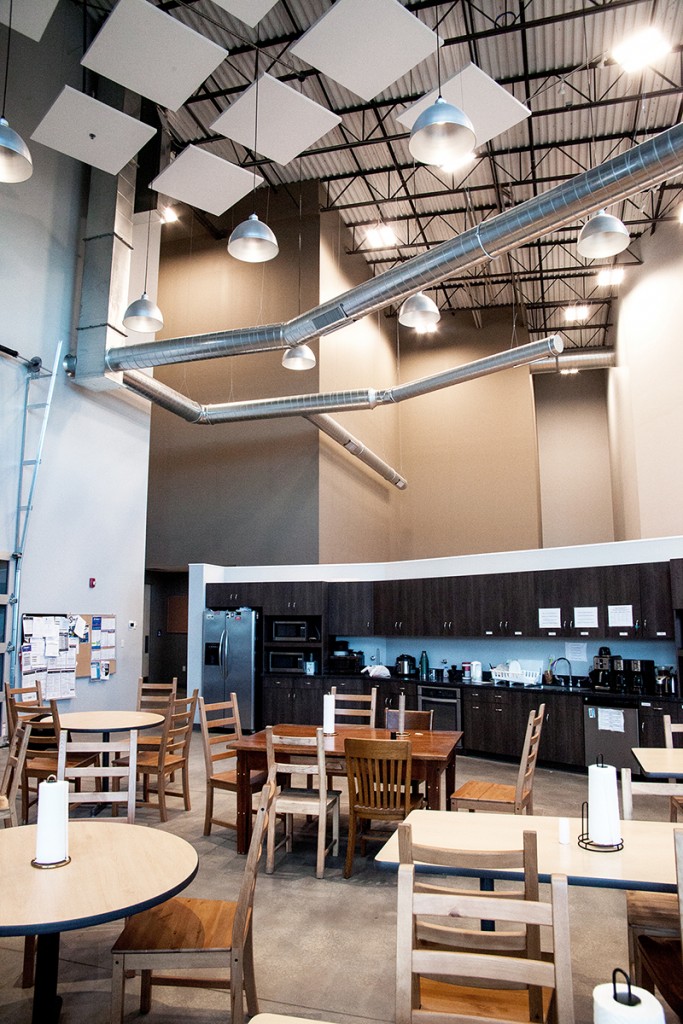


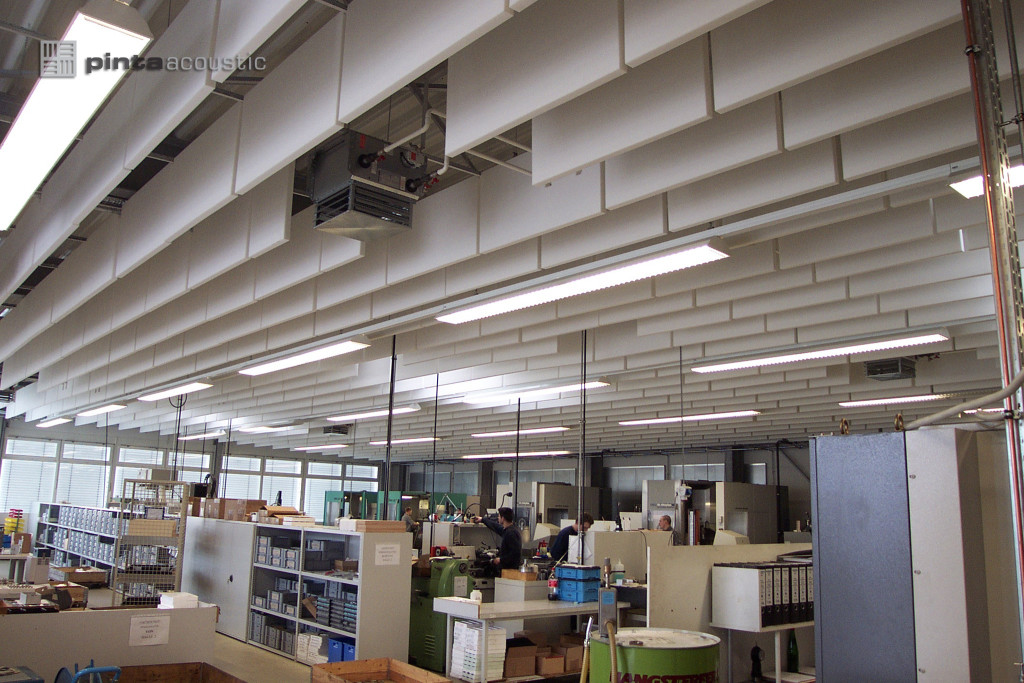
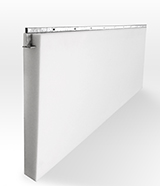 MINNEAPOLIS — pinta acoustic’s new SONEX® PLANO Absorbers provide exceptional sound absorption with virtually unlimited design shapes and grid work configurations. Possible baffle shapes include curving convex, concave, stepped, diagonal, wedge and other custom contours. SONEX PLANO Absorbers are easy to suspend using typical 15/16-inch grid systems. Set in countless pattern arrangements at one or various elevations across a ceiling plane, SONEX PLANO provides state-of-the-art design expressions.
MINNEAPOLIS — pinta acoustic’s new SONEX® PLANO Absorbers provide exceptional sound absorption with virtually unlimited design shapes and grid work configurations. Possible baffle shapes include curving convex, concave, stepped, diagonal, wedge and other custom contours. SONEX PLANO Absorbers are easy to suspend using typical 15/16-inch grid systems. Set in countless pattern arrangements at one or various elevations across a ceiling plane, SONEX PLANO provides state-of-the-art design expressions.