-
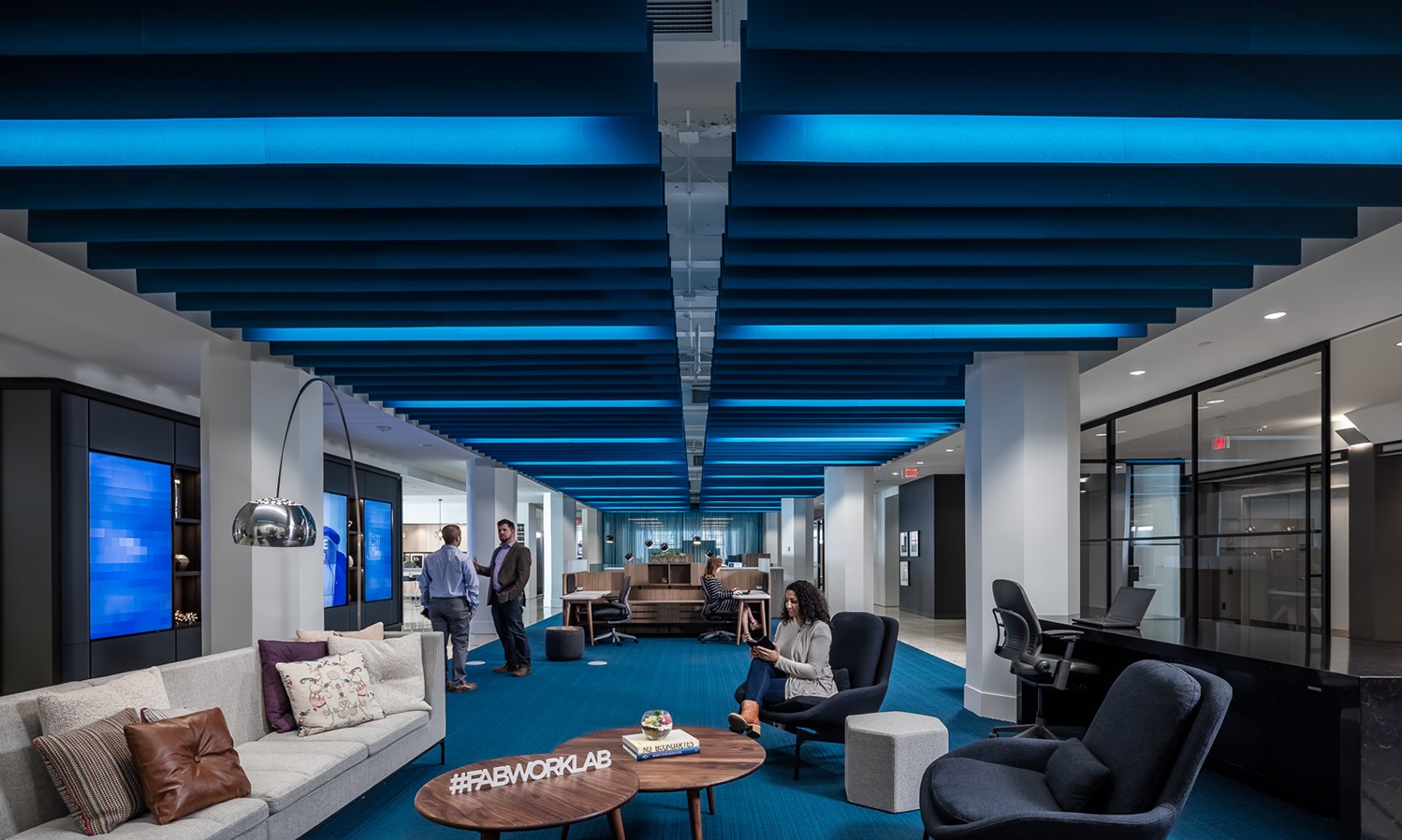
Atmosphere
more information >BUILDING APPLICATION
Office, ShowroomLOCATION
Minneapolis, Minnesota, USACOMPLETED
2017AREA
30,000 sq. ft. (2787 m2)BUILDING
Young Quinlan BuildingARCHITECTS
GenslerDESCRIPTION
WORKLAB Office Furniture ShowroomPRODUCTS
SONEX Linear Custom Baffles -
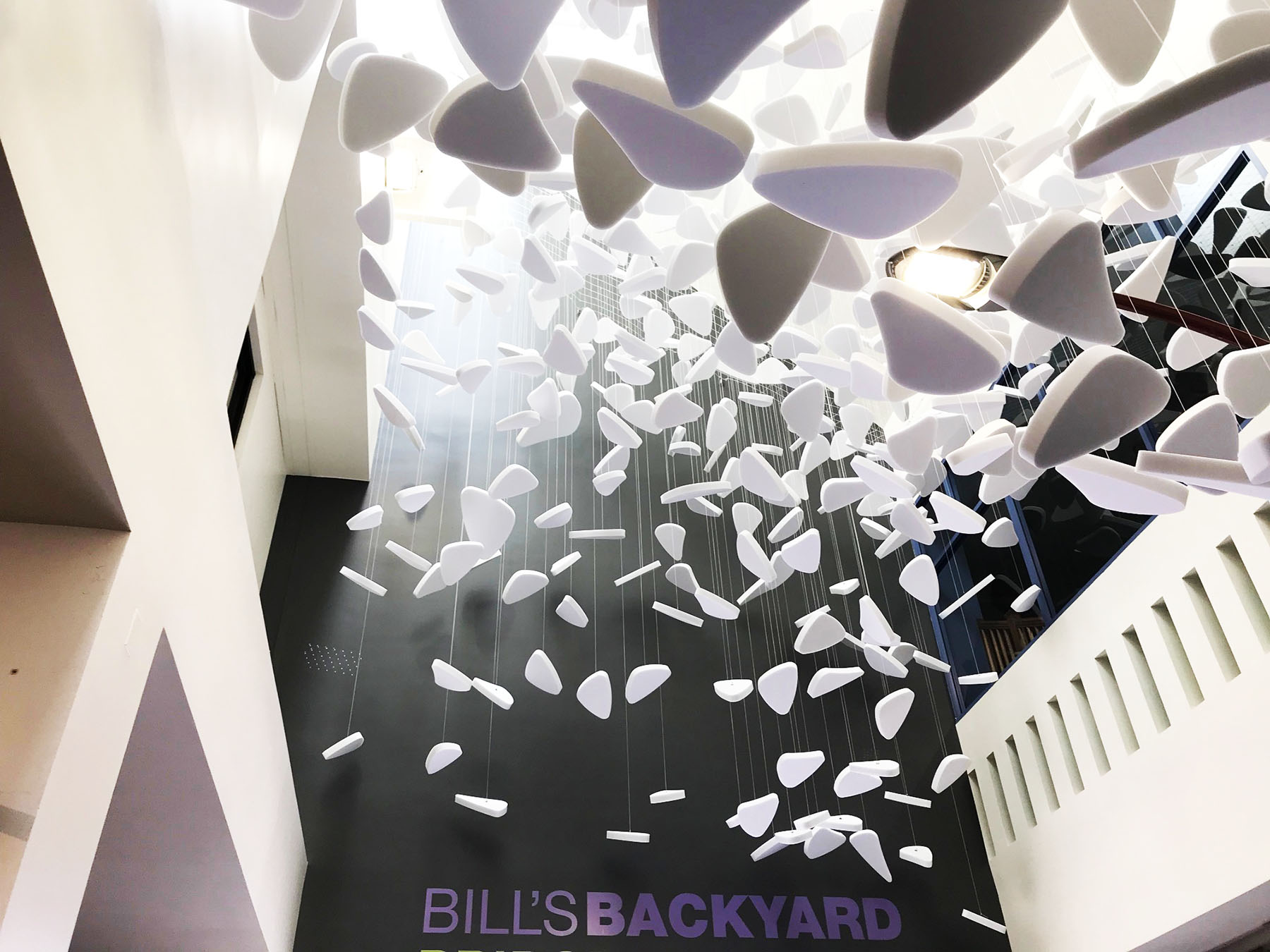
Children’s Discovery Museum of San Jose
more information >BUILDING APPLICATION
Museum for childrenLOCATION
San José, California, USACONSTRUCTION PERIOD / COMPLETION
1990, renovation 2015 - 2018AREA
64,584 sq. ft. (6.000 sq. m)BUILDING OWNER
City of San JoséARCHITECTS
Modulus (Acoustical Elements)DESCRIPTION
Renovation of the circulation area to Bill's Backyard and FoodShed, food court, custom acoustic installationPRODUCTS
Custom WILLTEC foam butteryfly baffles and SONEX RONDO Baffles, custom dimensions and colors -

Target Field
more information >BUILDING APPLICATION
Major League ballparkLOCATION
Minneapolis, Minnesota, USACOMPLETED
2010AREA
13,000 sq. ft. (1208 m2)BUILDING OWNER
Minnesota Ballpark AuthorityCONTRACTOR
Mortenson Construction, MinneapolisDESCRIPTION
Major League ballparkPRODUCTS
SQUARELINE Metal Ceiling Tiles -
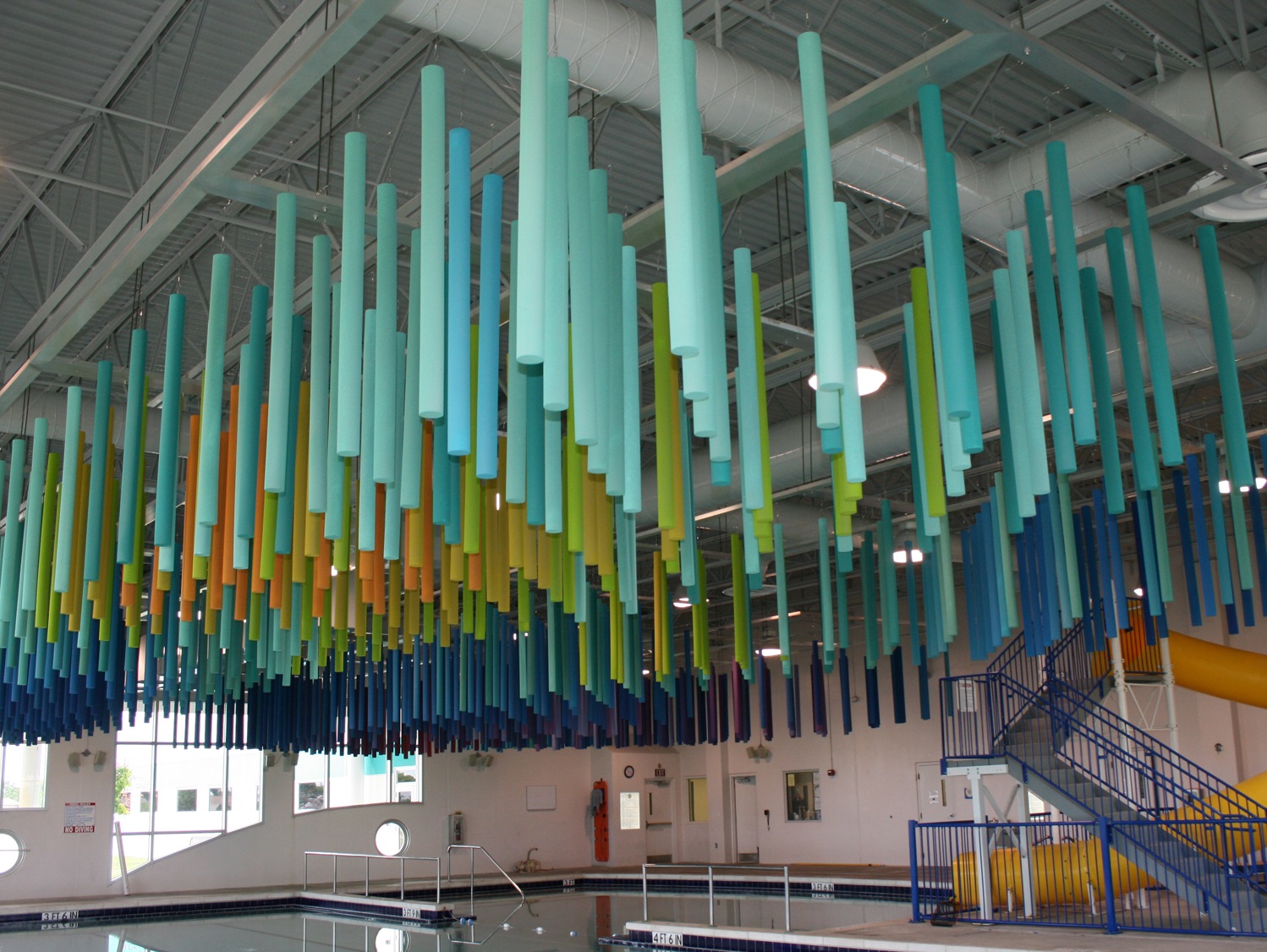
Splash! Betty T. Ferguson Recreation Center
more information >BUILDING APPLICATION
Aquatic FacilityLOCATION
Miami, Fl.COMPLETED
2013BUILDING OWNER
City of Miami GardensARTIST
Xavier CortadaDESCRIPTION
Aquatic facilityPRODUCTS
SONEX Rondo Baffles -
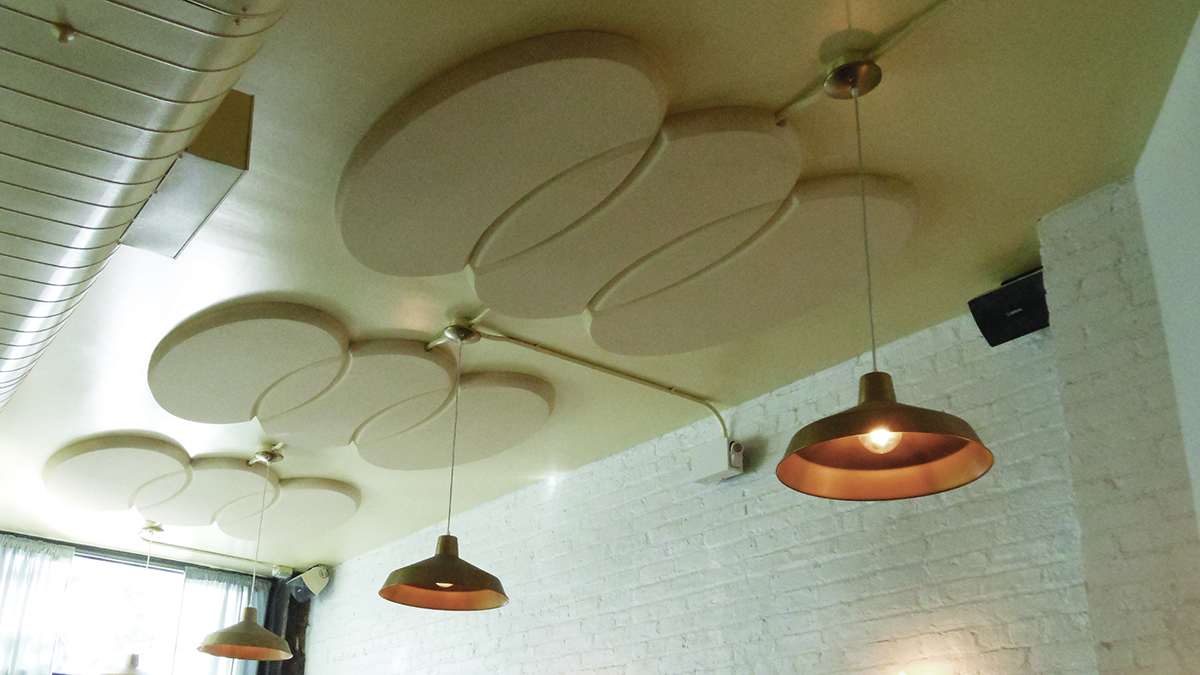
Pepe Giallo
more information >BUILDING APPLICATION
RestaurantLOCATION
New York, New York USACOMPLETED
2018ACOUSTIC CONSULTANTS
AKRF, Inc.CONTRACTOR
F. Creative CorporationPRODUCTS
WILLTEC® Flat Sheets, Custom Design and Color -
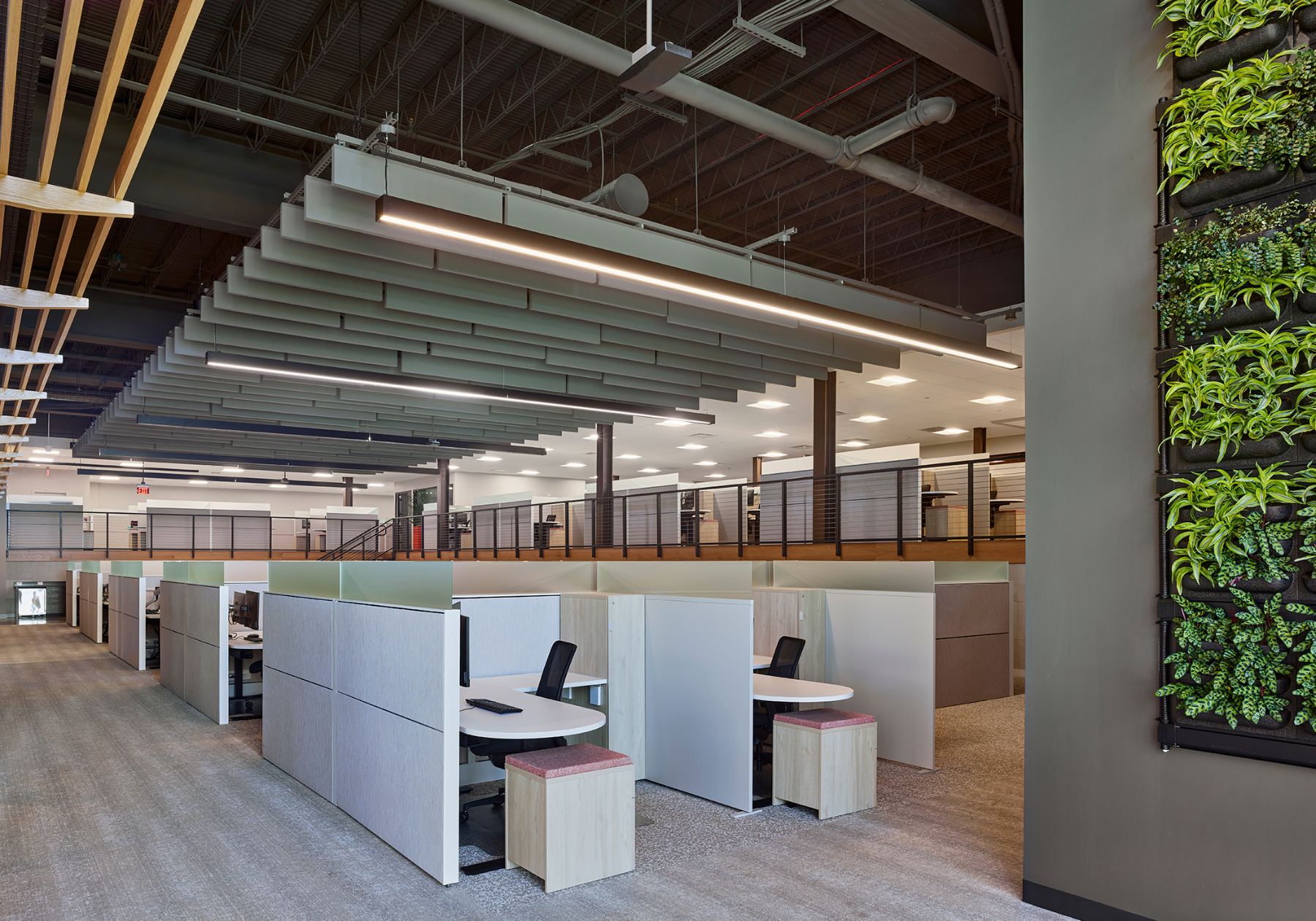
Brixmor Offices
more information >BUILDING APPLICATION
OfficeLOCATION
Plymouth Township, PA, USACOMPLETED
2021BUILDING OWNER
Brixmor
DESCRIPTION
Newly renovated 45,000-square foot Brixmor office designed for 200 employees.
PRODUCTS
SONEX AFS Ceiling and Wall System and SONEX Linear Absorbers -
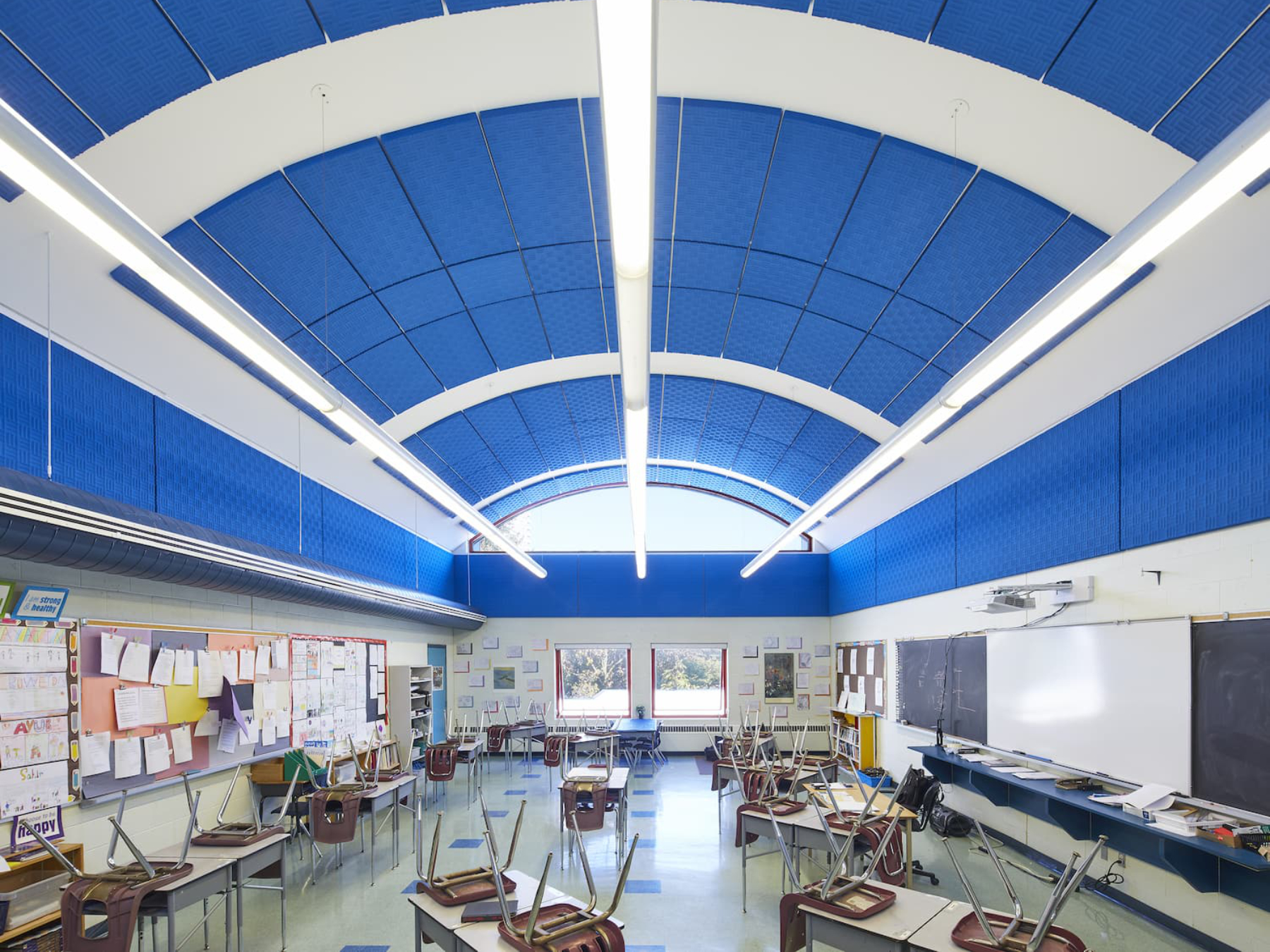
Islington Middle School
more information >BUILDING APPLICATION
SchoolLOCATION
TorontoCOMPLETED
2021BUILDING OWNER
Toronto School District
DESCRIPTION
To improve safety and the learning environment, SONEX® Valueline panels, from pinta acoustic, inc., were installed in four classrooms at Islington Junior Middle School.
PRODUCTS
SONEX Valueline Panels -
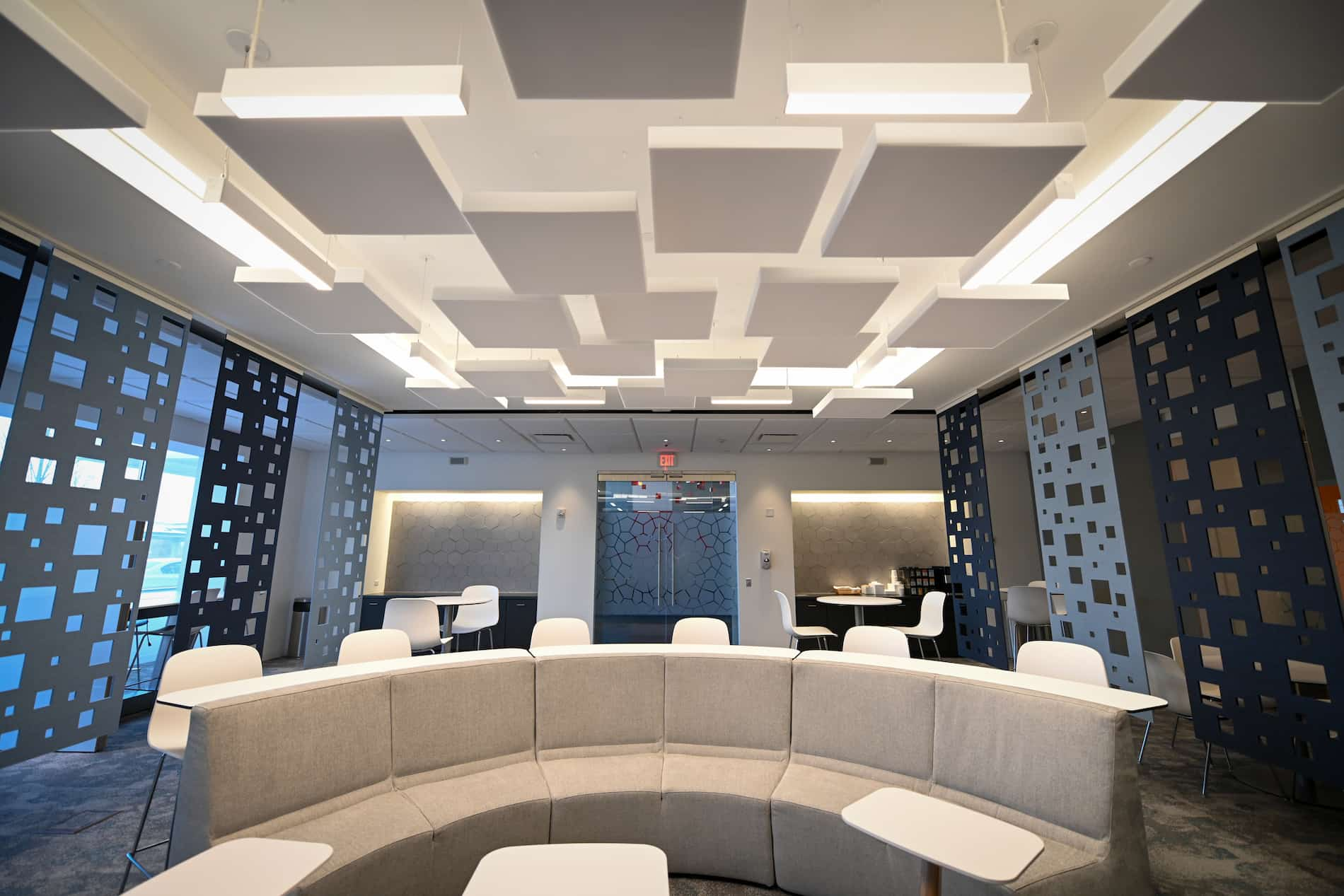
BASF new multi-meeting room The CORE
more information >BUILDING APPLICATION
Office, multi-purpose roomLOCATION
Florham Park, NJ, USACOMPLETED
2023AREA
107,000 sq. ft. (9941 sq. m)PRODUCTS
WILLTEC made from Basotect -
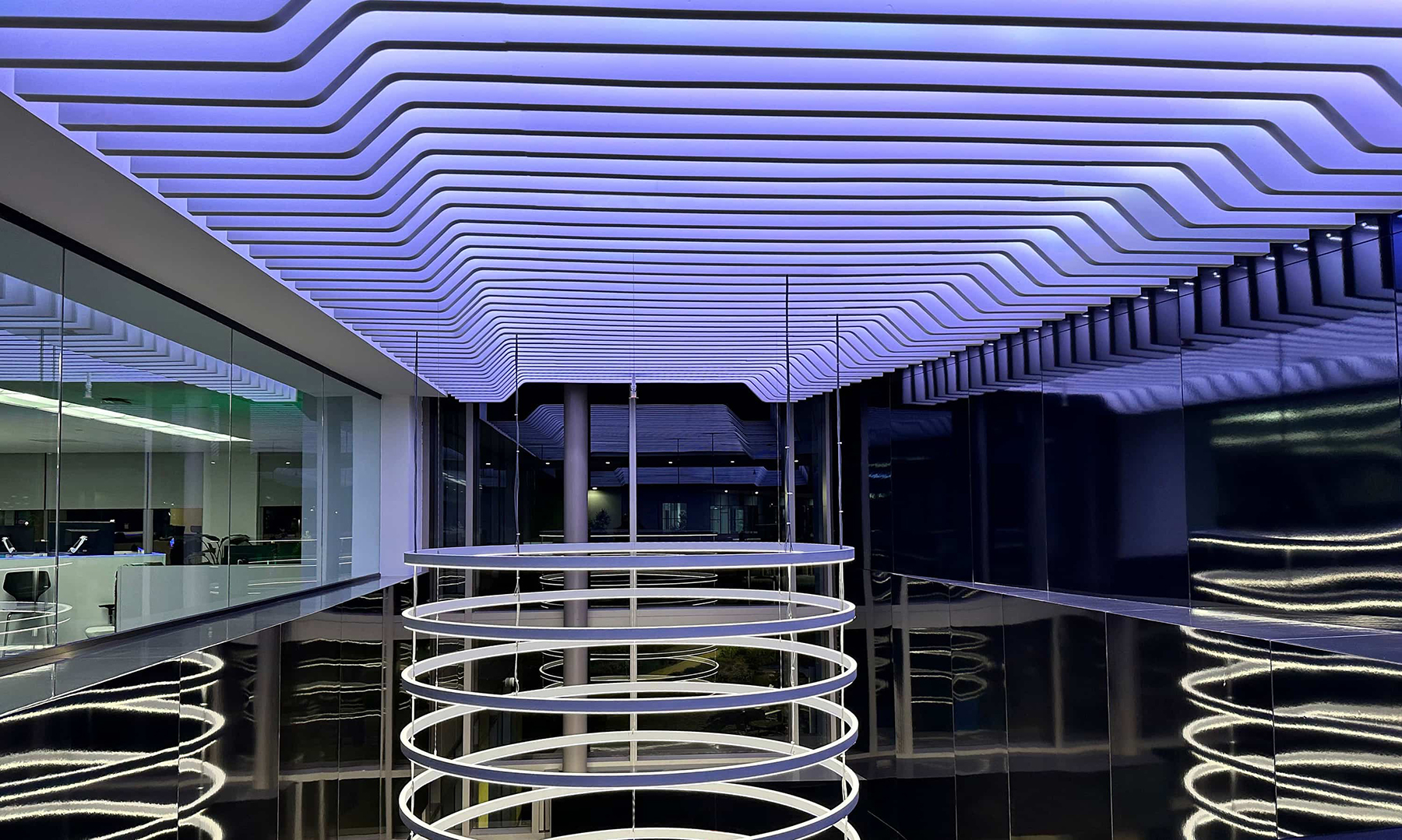
SONEX® baffles and LED lights provides a vibrant look at CORSAIR
more information >BUILDING APPLICATION
Office lobby and meeting/multi-purpose roomLOCATION
Milpitas, CaliforniaCOMPLETED
2023ARCHITECT
ModulusREPRESENTATIVE FIRM
West GeneralINSTALLER
Ad-InPRODUCTS
SONEX Linear Baffles -
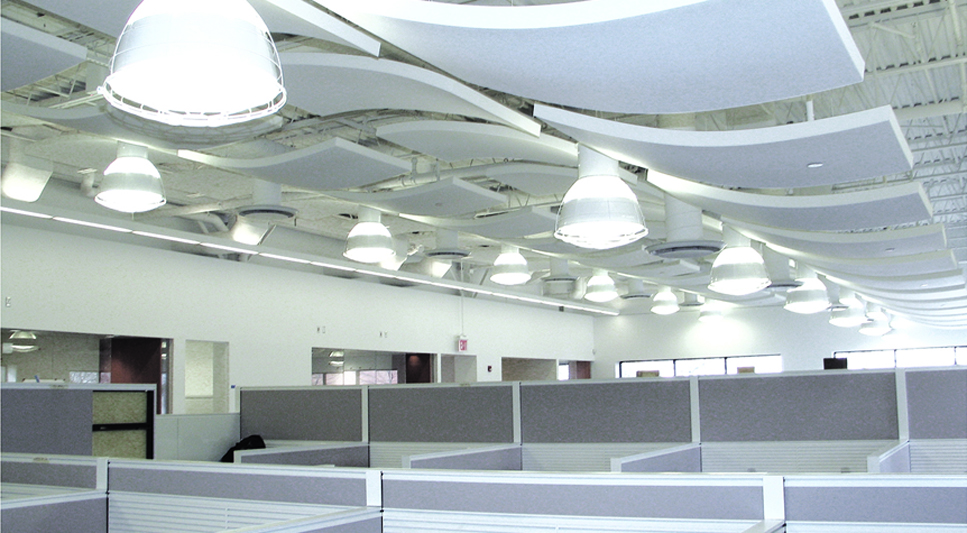
Stony Brook Medicine
more information >BUILDING APPLICATION
Medical office, administrative departmentLOCATION
Long Island, NY, USACONSTRUCTION PERIOD / COMPLETION
2015AREA
40,000 sq. ft. (12,192 sq. m)ARCHITECTS
Spector Group ArchitectsDESCRIPTION
Stony Brook Medicine new offices in a renovated buildingPRODUCTS
WHISPERWAVE Ceiling Clouds -
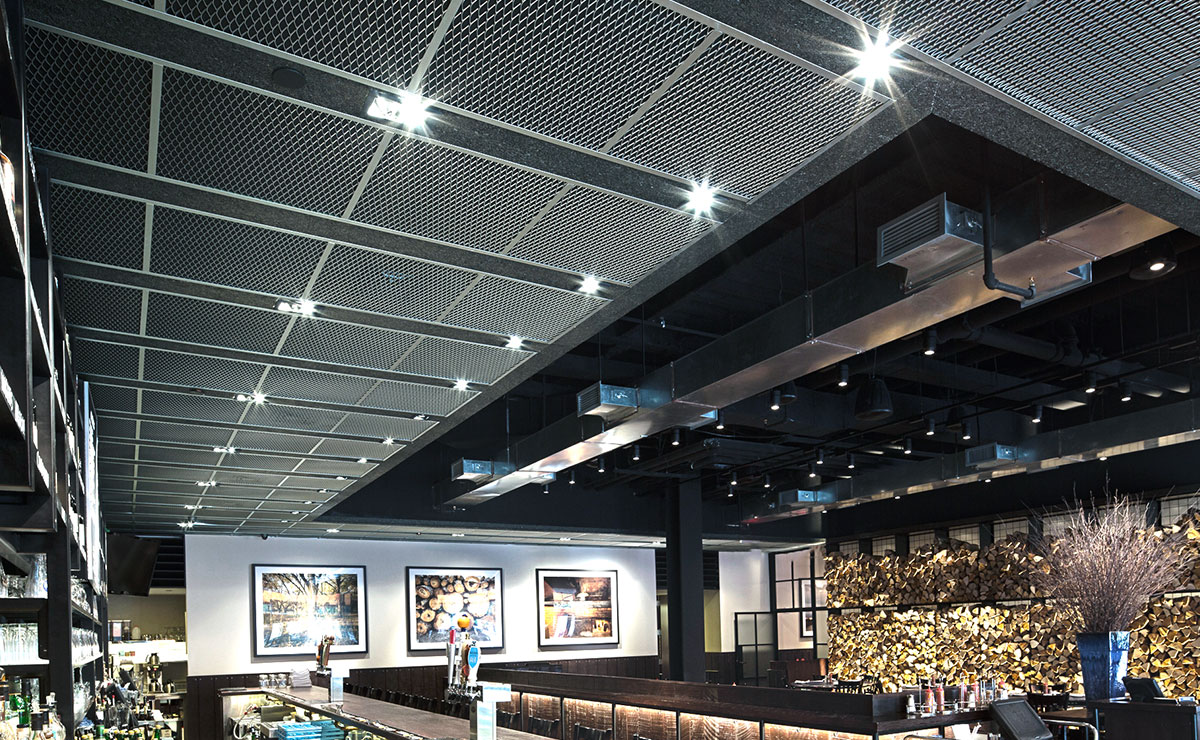
Blue Smoke Restaurant
more information >BUILDING APPLICATION
RestaurantLOCATION
New York, NY, Battery Park City, USACOMPLETED
2012AREA
8611 sq. ft. (800 m2)BUILDING OWNER
Union Square Hospitality GroupARCHITECTS
Bentel & Bentel, New YorkINTERIOR DESIGNERS
Bentel & Bentel, New YorkCIVIL ENGINEERS
Shawmut Design + ConstructionDESCRIPTION
Restaurant in new multi-purpose buildingPRODUCTS
SQUARELINE Metal Ceiling Tiles -
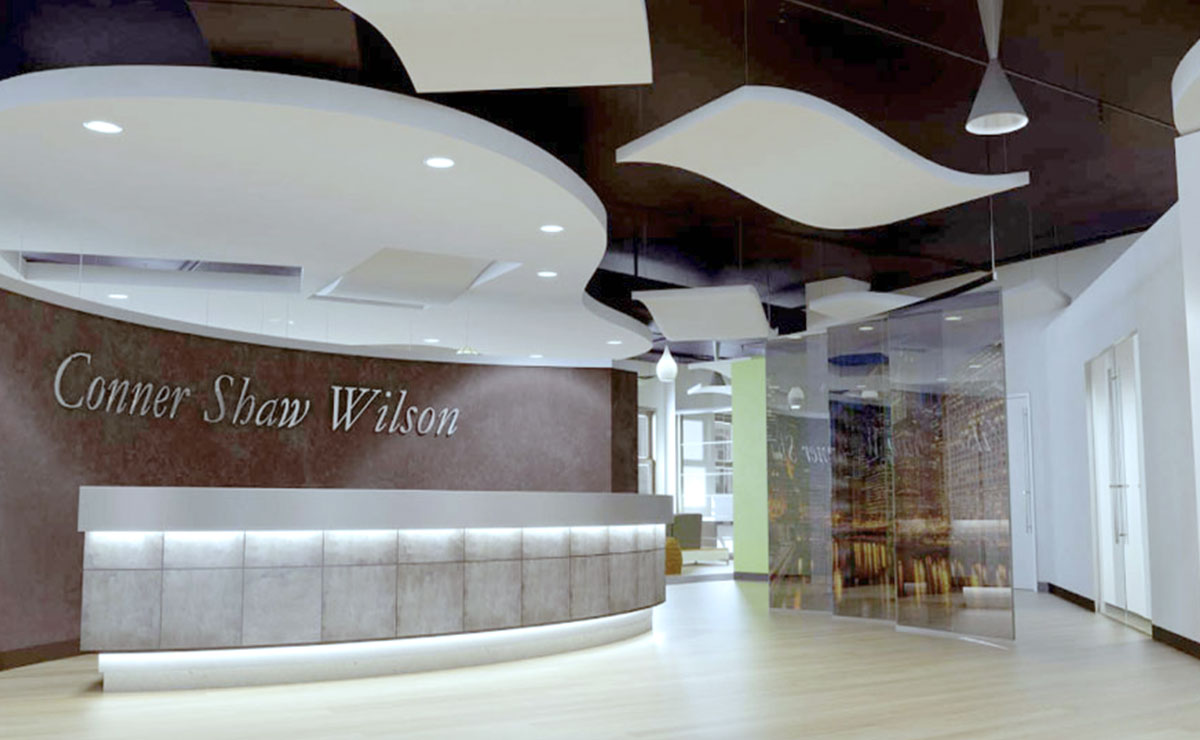
The Wrigley Building
BUILDING APPLICATION
Offices / retailLOCATION
Chicago, ILCONSTRUCTION PERIOD / COMPLETION
1925, renovation 2013AREA
538,196 sq. ft. (50,000 sq. m) overall complexBUILDING OWNER
BDT Capital Partners, LLCARCHITECTS
Graham, Anderson, Probst & White (GAP&W)
Renovation: Goettsch Partners, ChicagoPROJECT DEVELOPER
BDT Capital Partners, LLC / City of ChicagoGENERAL CONTRACTORS
Pepper ConstructionDESCRIPTION
Renovation of the historic building, acoustic measures in the lobbiesPRODUCTS
SONEX Valueline Panels -
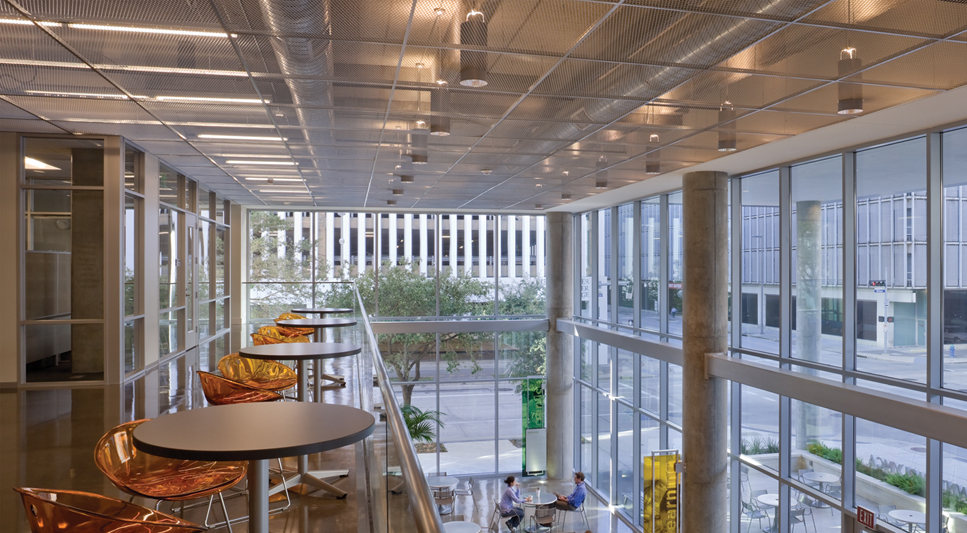
YMCA, Houston
more information >BUILDING APPLICATION
Fitness centerLOCATION
Houston, Texas, USACOMPLETED
2010AREA
107,000 sq. ft. (9941 sq. m)ARCHITECTS
Kirksey ArchitectureDESCRIPTION
Clean, modern aestetics for new downtown building, where light fixtures are visible above the ceiling planeTECHNICAL DETAILS
A metal ceiling without the mainenace issues, LEED gold certifiedPRODUCTS
SQUARELINE Metal Ceiling Tiles -
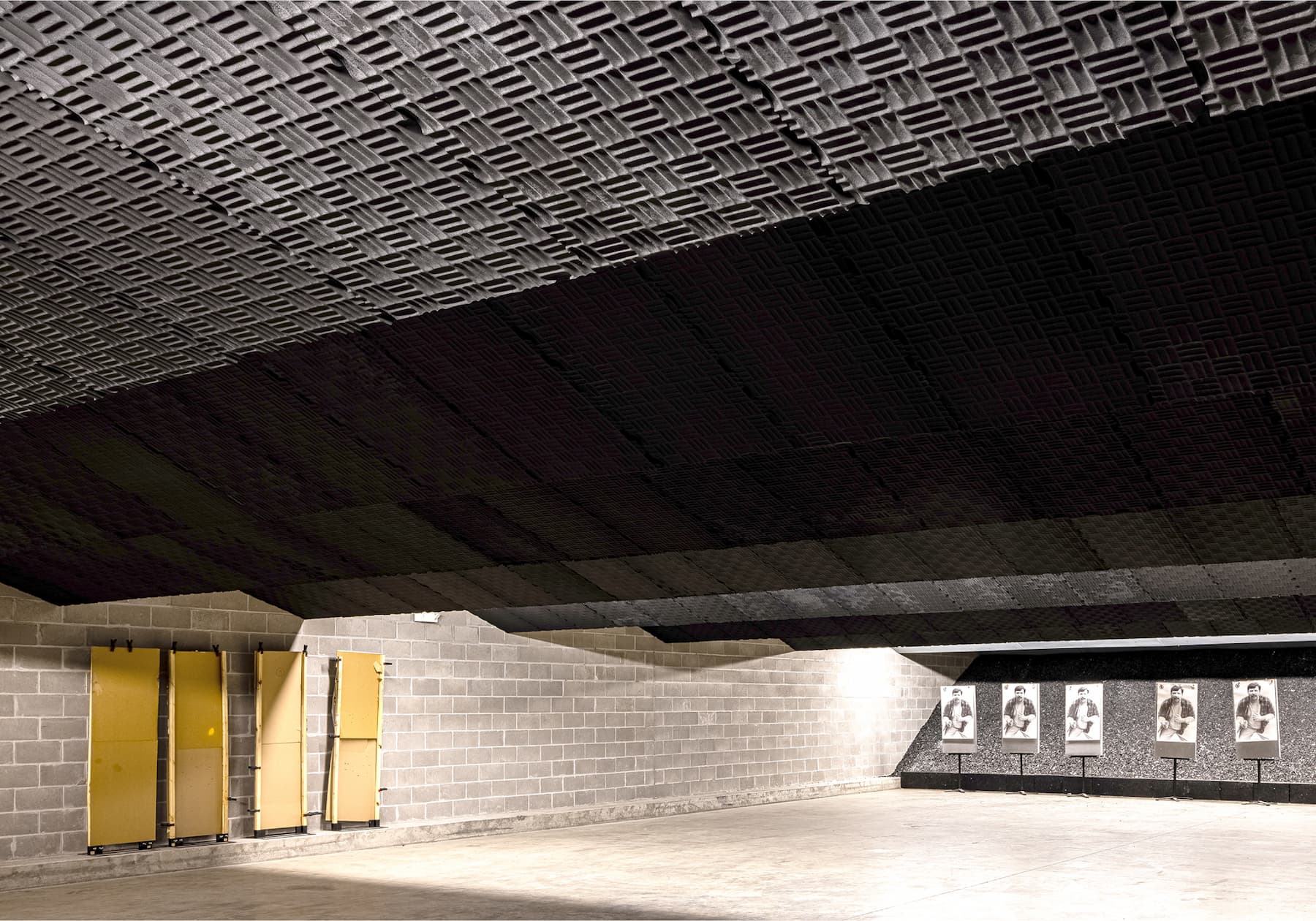
Western Technical College
more information >BUILDING APPLICATION
Shooting RangeLOCATION
Sparta, Wisconsin, USABUILDING OWNER
Western Technical College
CONTRACTOR
Savage Range Systems, Westfield, MADESCRIPTION
The LEED® Silver Certified Sparta Public Safety Training Facility consists of indoor and outdoor firing ranges and a forensic investigation laboratory.PRODUCTS
SONEX® Valueline Panels -
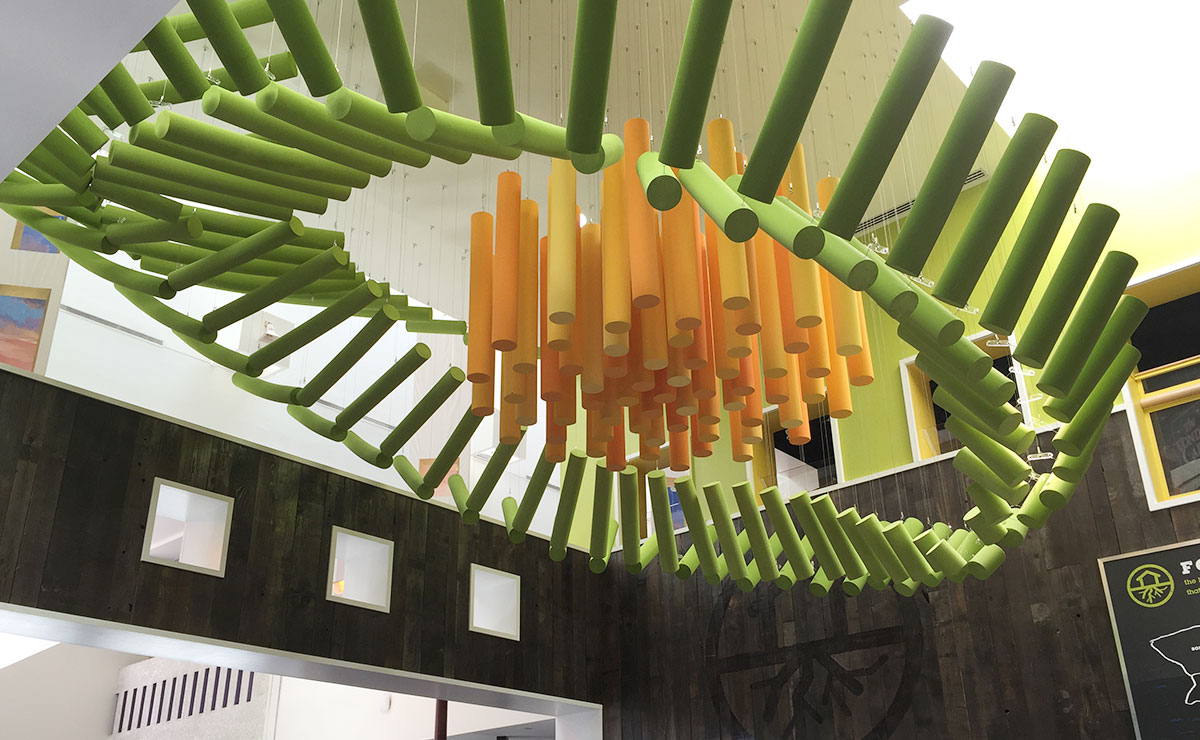
Children’s Discovery Museum of San Jose
more information >BUILDING APPLICATION
Museum for childrenLOCATION
San José, California, USACONSTRUCTION PERIOD / COMPLETION
1990, renovation 2015 - 2018AREA
64,584 sq. ft. (6.000 sq. m)BUILDING OWNER
City of San JoséARCHITECTS
Modulus (Acoustical Elements)DESCRIPTION
Renovation of the circulation area to Bill's Backyard and FoodShed, food court, custom acoustic installationPRODUCTS
Custom WILLTEC foam butteryfly baffles and SONEX RONDO Baffles, custom dimensions and colors -
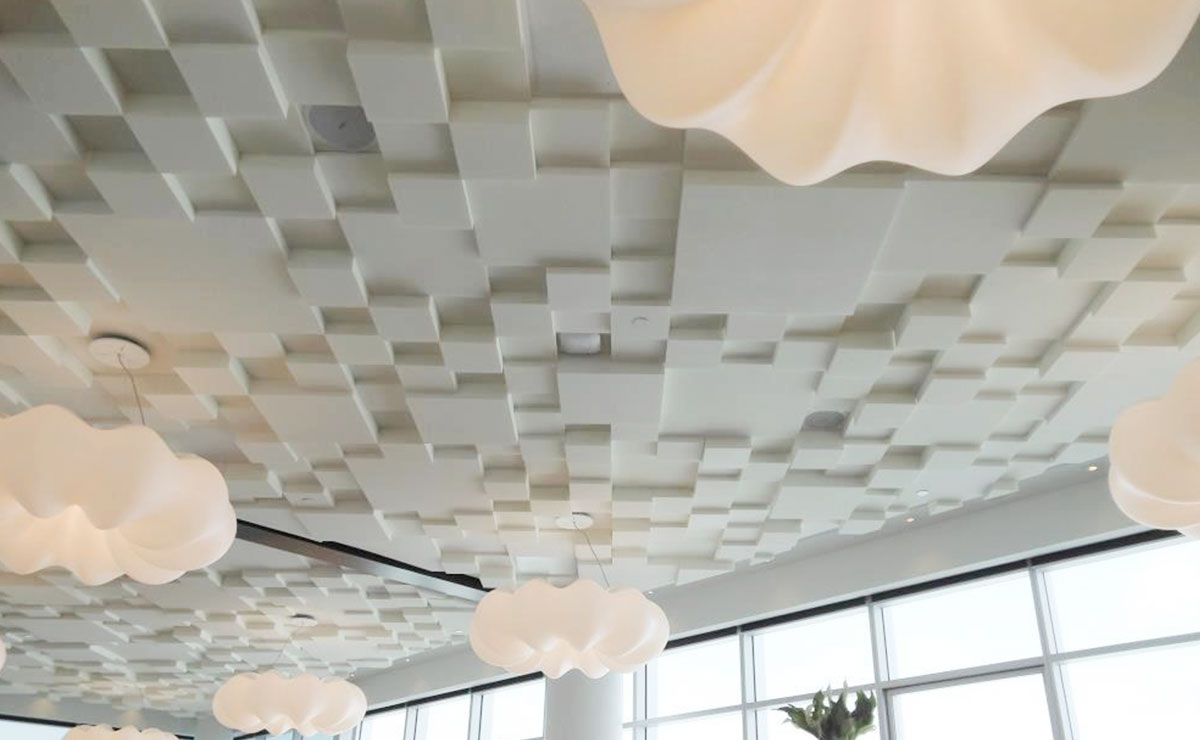
Desjardins Corporate Headquarter
more information >BUILDING APPLICATION
Office buildingLOCATION
Levis, Québec, CanadaCOMPLETED
2014AREA
Entire building 376,737 sq. ft. (35.000 sq. m)BUILDING OWNER
Desjardins Sécurité FinancièreARCHITECTS
coarchitecture, QuébecDESCRIPTION
New 15-story office building; LEED Gold certification; executive suite on the 15th floor equipped with creatively arranged willtec panels of different heights for a special appearance and outstanding room acoustics.PRODUCTS
Custon willtec ceiling tiles -
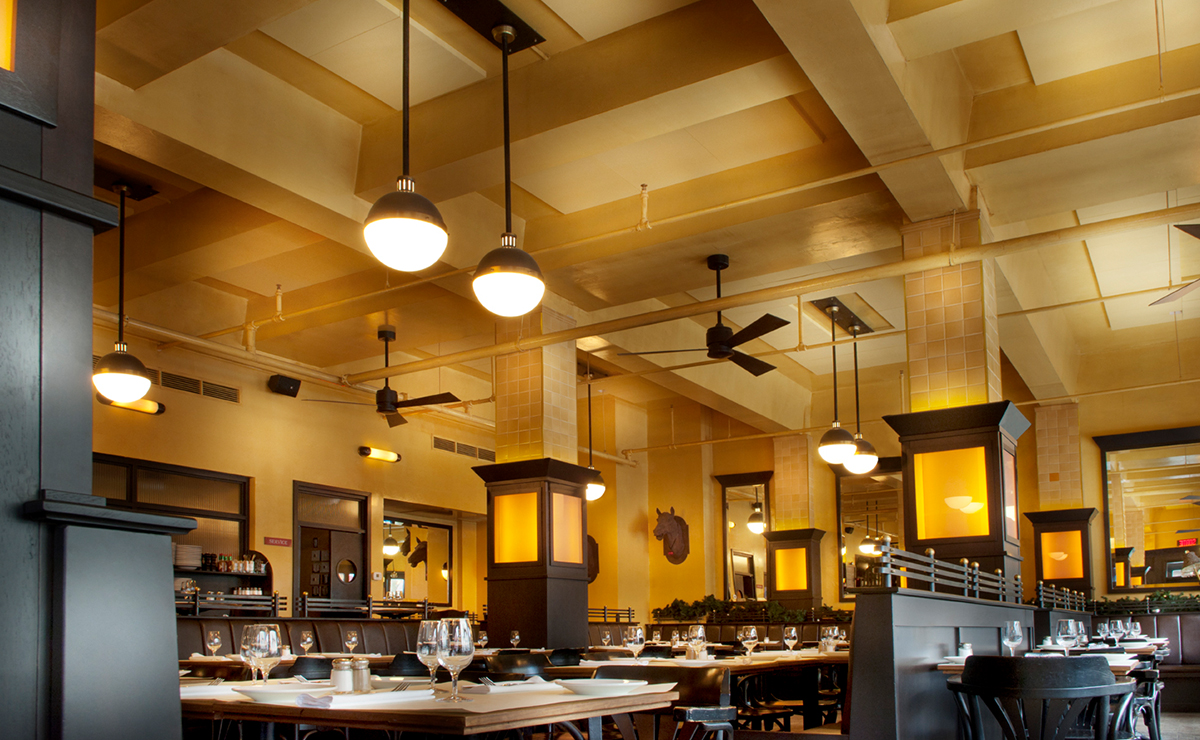
Brasserie Bernard
more information >BUILDING APPLICATION
RestaurantLOCATION
Montreal, Québec, CanadaCOMPLETED
2014AREA
2,200 square foot (204.39 square meter) dining areaBUILDING OWNER
Maurice, Paul and Richard HolderDESCRIPTION
Dinng area received acoustic treatment with 23.62- by 23.62-inch (600 by 600 mm), 2 inch (51 mm)-thick WILLTEC custom panels finshed with a special formulated water-baised, gold-yellow acoustic coatingPRODUCTS
Custon WILLTEC ceiling tiles